The WELL Building standard at Tapijn
In keeping with our Sustainable UM 2030 strategy, Maastricht University makes every effort to be as sustainable as possible, whether it comes to education, research or operations. In the redevelopment of the Tapijnkazerne, all three aspects have come together to make UM more sustainable – particularly when it comes to the wellbeing of the members of our community. In redeveloping the Tapijnkazerne, the WELL Building Standard has guided UM in its drive to pursue optimal outcomes for all our students and employees.
- Download the complete overview of WELL Building Standard requirements of the Tapijnkazerne.
- Maastricht University - Tapijnkazerne has received the WELL Building Silver certificate is the first European university to meet this standard.
- The faculty FHML and SBE have set up a ‘living lab’ in the Tapijnkazerne to conduct research into the relationship between building-related factors and health.
- Also, have a look at the WELL Building Standard webpage.
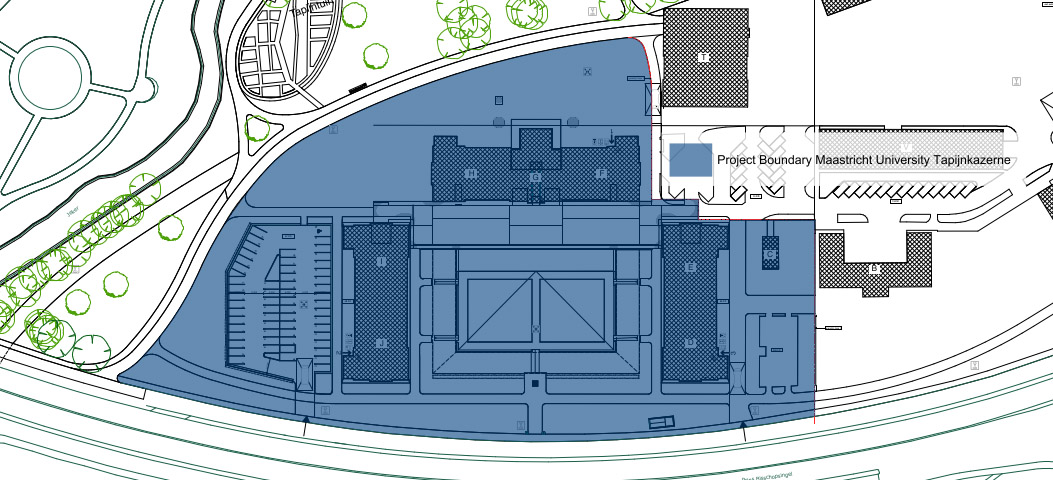
Categories
In the redevelopment of the Tapijnkazerne, several requirements had to be met. See below the categories and how Tapijn meets these requirements.
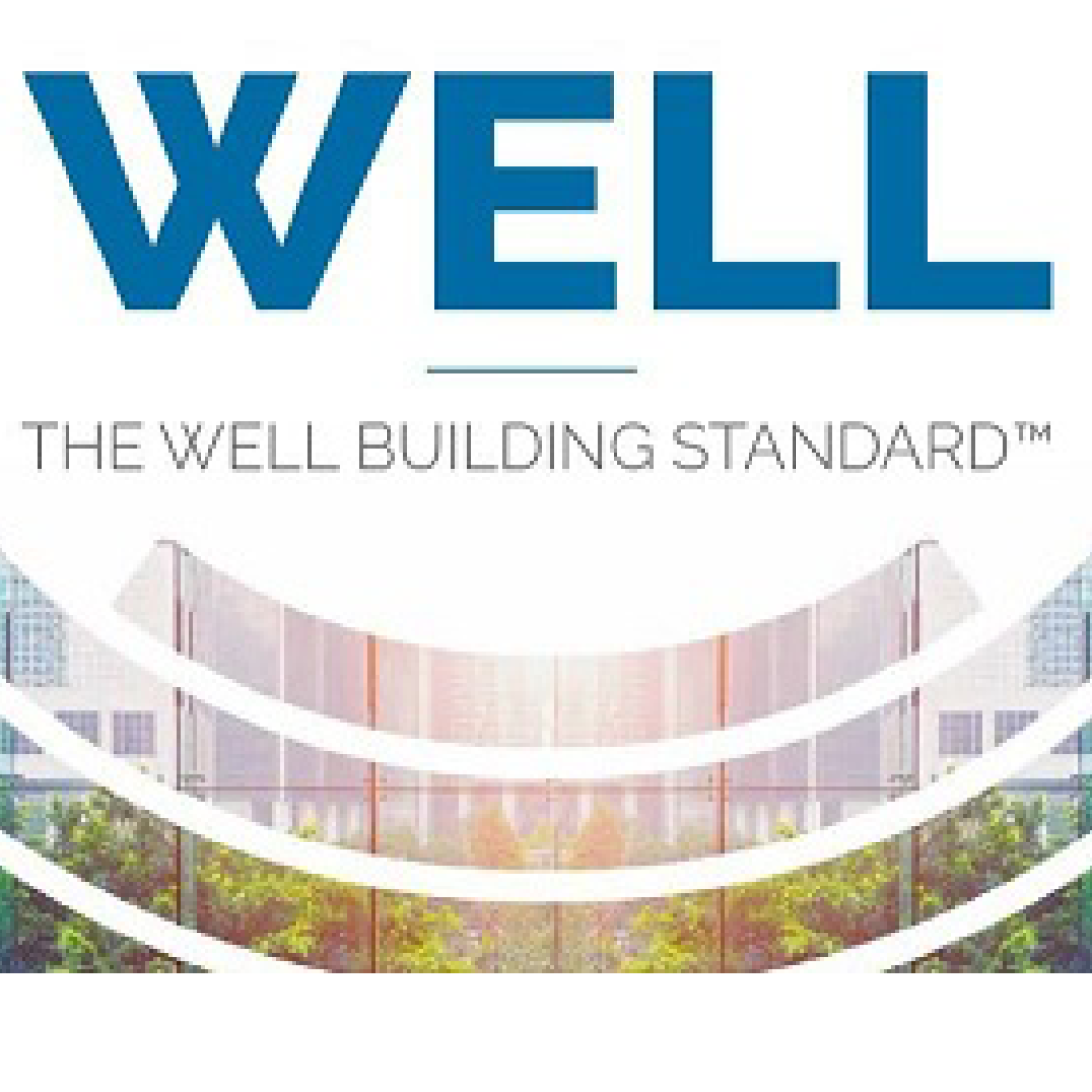
Air - Health and wellbeing
The central air treatment system that supplies the buildings with fresh ventilation air has very good filters. This ensures that the fine dust content in the building remains below 15 μg/m³ for PM2.5. The prefabricated ventilation ducts were cleaned at the factory and delivered and installed in completely sealed condition so that the ventilation system would not become contaminated.
The ventilation systems at the Tapijnkazerne keep CO2 levels below 800 ppm. In rooms where occupancy levels vary widely, "intelligent" equipment is installed that continuously measures CO2 levels in the room and adjusts the supply of fresh ventilation air accordingly. The supplied air is always 100 percent fresh - no air is recirculated.
Because it is difficult to measure every pollutant, easy-to-measure CO2 levels are used as an indicator of other pollutants found in indoor environments.
- At 45 m3/h per person, the central ventilation system supplies more fresh (filtered) air than the minimum requirement prescribed by Dutch law (30 m3/h). To prevent the ventilation systems from deteriorating, they are tested and recalibrated every five years.

Water quality
This category entails the quality, distribution and control of water in buildings. The Netherlands has a high quality drinking water since water utility companies provide extensive filtering, water treatment and a high quality pipeline network. At Tapijnkazerne, therefore, the focus is on managing and monitoring the quality of drinking water.
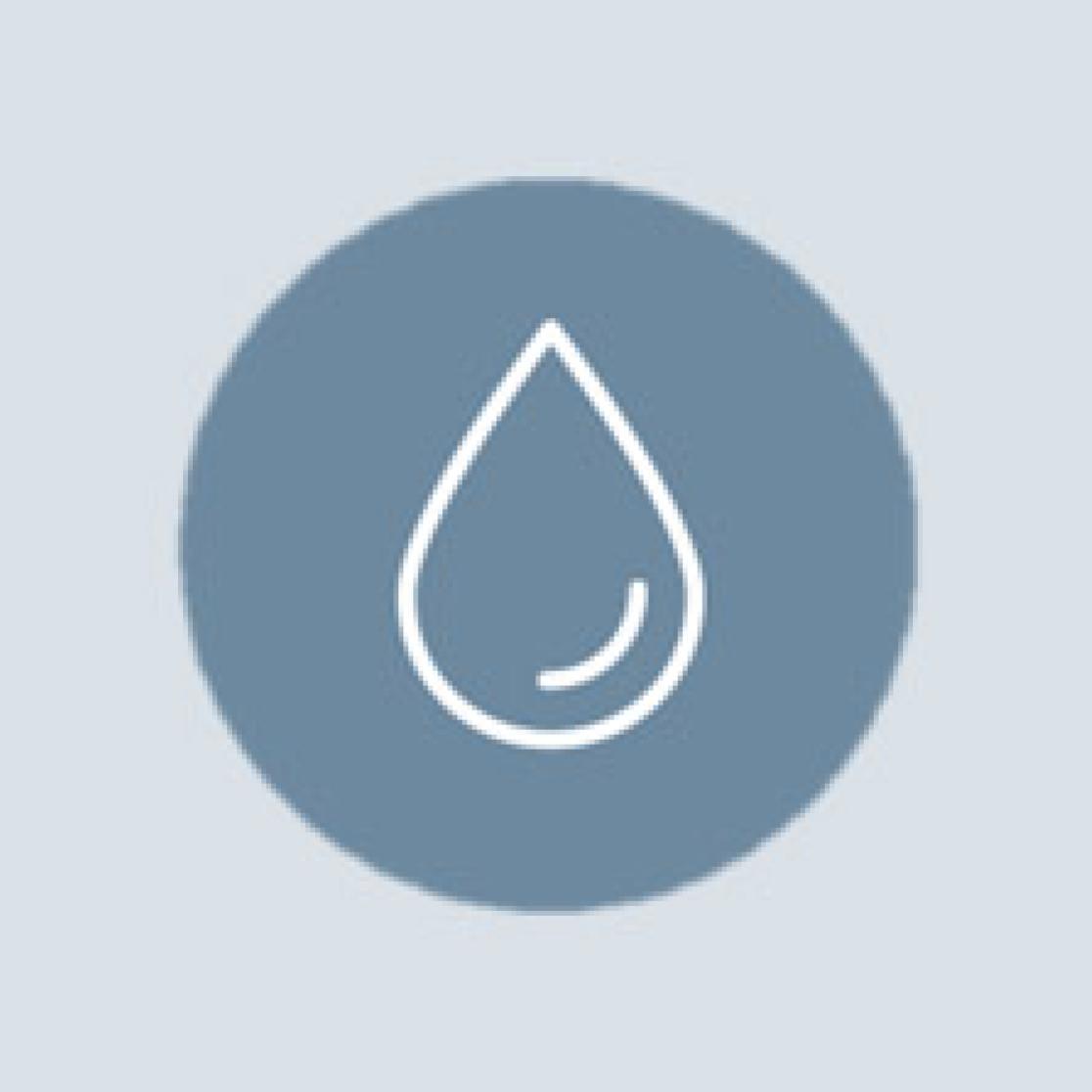
Nourishment
- At least 50% of all foods and beverages including juices, sweets and snacks sold or provided within the catering area at Tapijnkazerne are fruit and vegetable based. An extensive salad bar, a fruit and vegetable counter and vegetarian options are some examples that have been implemented.
- In an attempt to reduce the availability of unhealthy and processed foods, foods and beverages sold at Tapijnkazerne do not contain more than 25g of sugar per container or serving. Soft drinks, candy bars and cookies tend to not meet these requirements, and are replaced by healthy alternatives.
- A number of artificial colourings, flavourings, sweeteners and preservatives are also limited, because institutions are not yet unanimous about their health impact. Ubiquitous sweeteners (often used in ‘light’ products) such as acesulfame-potassium (acesulfame-k), aspartame, saccharin and sucralose are therefore not available, while natural alternatives, such as stevia, are.
- Smaller portion sizes for meals and individual food items can encourage moderation without infringing on individual choice. Plates, bowls and cups (except for water) are limited to 25 cm and 470 ml.
- Education can improve awareness, skills and motivation for healthy eating. The caterer, Eurest, has developed the vitality program 360 Lifestyle that helps UM students and employees make conscious choices.

Light
At Tapijnkazerne, we want to create lighting environments that are optimal for visual, mental and biological health.
- 30% of all workstations at Tapijnkazerne are within 6 m of transparent envelope glazing with visible light transmission (VLT) greater than 40%.
- All indoor lighting complies with the highest illuminance recommendations specified in the strict European standard NEN-EN 12464-1. Extensive lighting calculations and light simulations were drawn up for this prior to construction, to optimize lighting design.
- To maintain a healthy circadian system and improve sleep quality, mood and cognitive function, work spaces at Tapijnkazerne handle a standard of at least 150 ‘Equivalent Melanopic Lux’ (EML), either through direct daylight exposure or through electric lighting interventions.
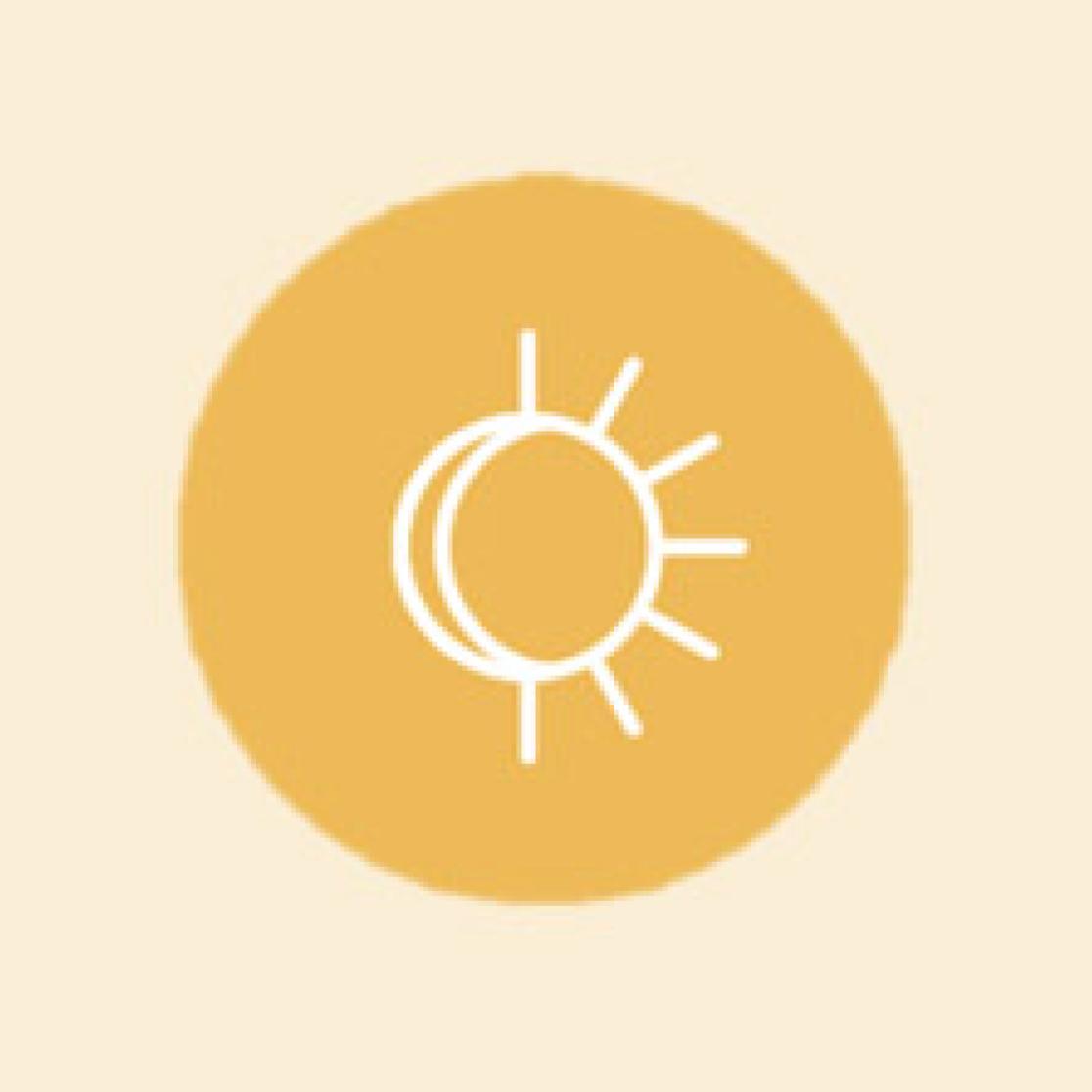
Fitness
Since the launch of our wellbeing movement, UM has already implemented many programmes to help members of our community become more active and healthy. Here are some examples of how we promote movement, and discourage sedentary behaviours through environmental design strategies, programmes and policies.
- All desktop computer monitors and laptop screens at Tapijnkazerne are adjustable (e.g. height-adjustable monitors, stands or mounted arms). At least at 25% of the workstations, employees can alternate between sitting and standing (e.g. sit-to-stand desks).
- Elevators sport signs encouraging people to use the stairs to encourage physical activity and save energy.
The WELL Building certification recognises a number of university-wide programmes to incentivise physical activity in employees and students, such as greatly reduced membership fees for selected fitness centres. Students enjoy very affordable fees at the University Sports Center.
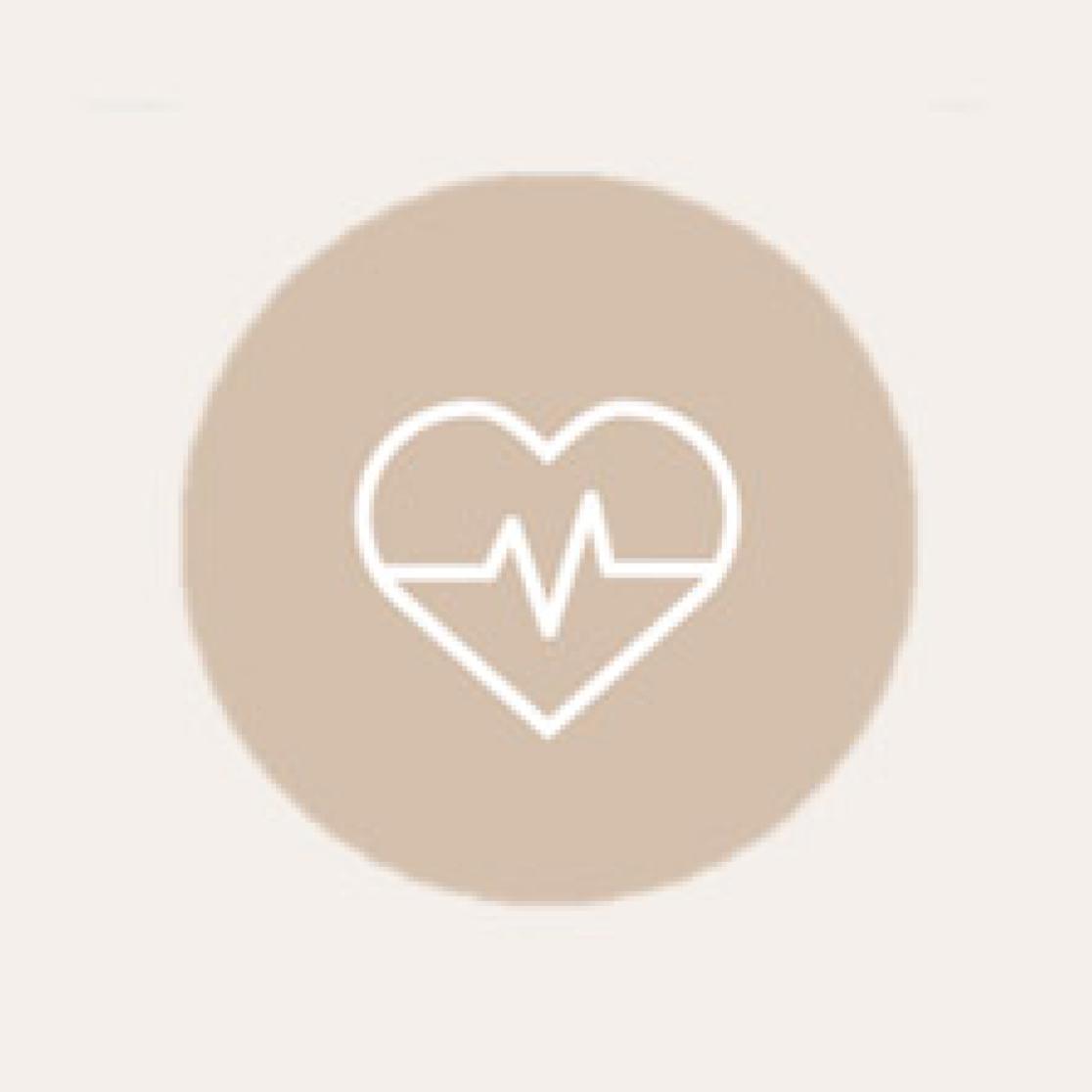
Comfort
Improved heating, ventilation, and air conditioning (HVAC) ensures a maximum level comfort at Tapijnkazerne.
- During 98% of the standard occupied hours of Tapijnkazerne, 95% of regularly occupied spaces achieve thermal conditions representing Predicted Mean Vote (PMV) levels within +/- 0.5. That sounds quite technical, but it means that the HVAC systems meet one of the strictest European standards, NEN-ISO 7730. According to computer simulations, ‘only’ 10% of people will experience some dissatisfaction in terms of whole-body discomfort.
- An independent party tests the indoor climate of Tapijnkazerne twice a year. That includes dry-bulb temperature, air speeds, relative humidity and mean radiant temperature in regularly occupied spaces.
- The control of the HVAC installation at Tapijnkazerne is divided into individual thermal zones with a maximum floor area of 40 m2. The indoor climate (heating, cooling, blinds, lighting and ventilation) in these thermal zones can by regulated by everyone using the room via a wall-mounted controller.
- Tapijnkazerne meets strict acoustic requirements. For example, classrooms comply with thresholds of Average SPL (Leq) and Max SPL ((LMax) at 35 dB(A) and 45 dB(A),equivalent to breathing, soft whispering or rustling leaves. Oversized Fans and ventilation ducts, sound-insulation of listed windows, and optimised floor plans further ensure low background noise levels and an ideal working environment.

Materials
Building materials and compounds known to be hazardous to the health of occupational workers and/or known to bioaccumulate or aggregate in the environment are restricted and in some instances not permitted.
- The concentration of harmful volatile organic compounds at Tapijnkazerne is limited (e.g. formaldehyde <27 ppb) through strict requirements on the emissions of construction and finishing materials used. For example, all chipboard, MDF, plywood, sealants and floor and ceiling finishes must meet the strict European emission standard EN 13986, category E1.
- A hazard assessment was performed on the upper layers of the soil of Tapijnkazerne, in accordance with the WELL Building Standard.
- All newly installed electrical components meet the strict thresholds for lead, mercury, cadmium and hexavalent chromium as listed in the WELL Building Standard. Restricting the use of heavy metals across various building materials is a step toward mitigating the risk of exposure.
- All newly installed components as listed in the WELL Building Standard, contain halogenated flame-retardants (e.g. in furniture, waterproofing membranes, flooring, piping and insulation), and phthalates (e.g. in electrical components) at < 100 ppm.

Mind
Counting towards the WELL Building certification are a number of university-wide mental health incentive programmes available to employees and students.
- For example, ‘Health & Fitness Express’ breaks are provided (in collaboration with UM SPORTS) for all employees. This programme is a 15-minute training to become more active during working hours to loosen up, relax and refresh mentally.
- ‘Working Conditions Consultation’ (in collaboration with Human Capital Care) is available to all employees who suspect their mental or physical health complaints might be related to work. Examples include stress, chronic fatigue, or chronic pain in the wrists, back or neck due to postural issues.
For students, the University Sports Center is available for a greatly reduced membership fee, offering a number of mental health programmes, such as Yoga Flow / Body & Mind workshops.
