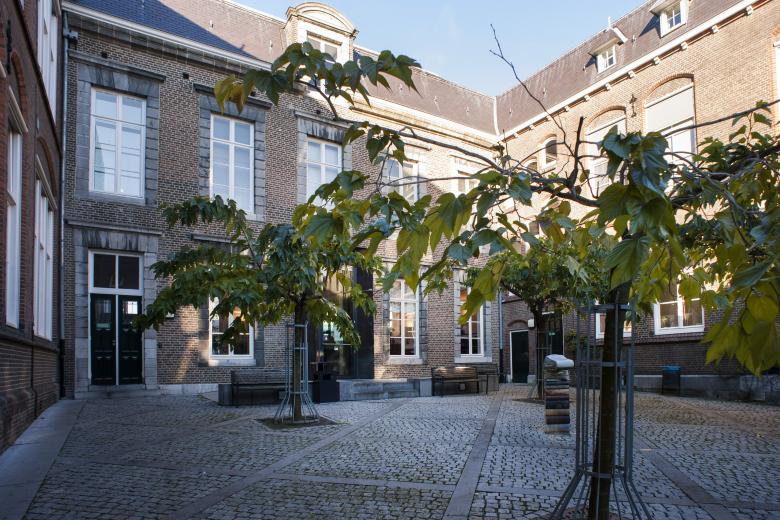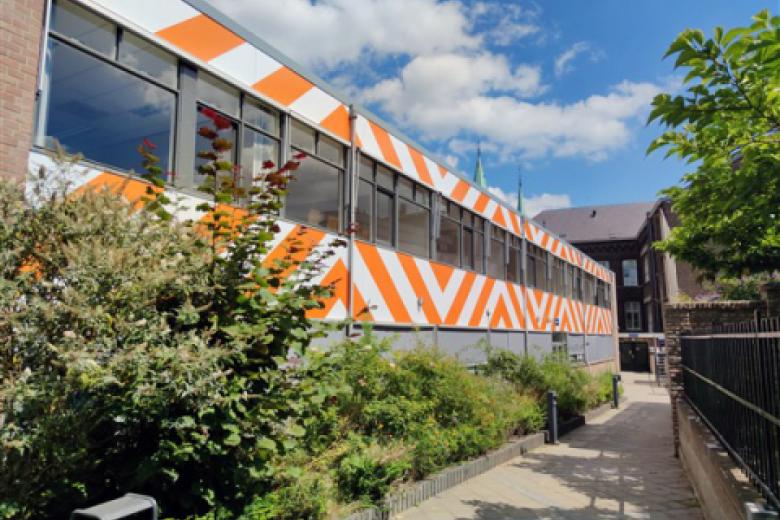Disability access FASoS
The Faculty of Arts and Social Sciences is housed in 5 buildings (Grote Gracht, Maastricht). All buildings are fairly accessible for people with a physical disability, although there are some exceptions. Details about accessibility for wheelchair users, including the location of accessible toilets and floor plans, can be found in the detailed descriptions for each building.
Below you will find more general information about accessible parking, public transport links to and from the faculty, and what to do in the event of an evacuation.
Parking spaces
The faculty has one car park behind the buildings Grote Gracht 90-92 and Grote Gracht 76 for staff and visitors. The nearest accessible parking facility is at the Kommel 10, which is about 180 meters from the main entrance of GG90-92.
Be aware that the Maastricht city centre consists largely of historical buildings and cobbled streets, which can be unpleasant for wheelchair users.
Public transport
The journey planner 9292.nl (also available in English) provides up-to-date information about public transport links. The university has a number of bus and rail links. Several transport companies offer facilities to enable passengers with a disability to access public transport, stations and stops. Please visit the website of the transport company for more information on accessibility:
Emergency and evacuation
During an emergency, the elevators will not be in use. If you need help with an evacuation via the stairs, assistance is available. Emergency Response Officers will help you exit.
If the fire alarm is activated in an emergency:
- Make your way to the nearest fire exit stairwell.
- Tell others you need help so they can alert those managing the evacuation.
- If there is a telephone at your refuge area, use it to call 1333; otherwise, dial +31 (0)43 3875566 on your mobile phone to inform Central Services of your location.
- Stay in the stairwell refuge area until the evacuation team arrives.
FASoS Buildings
Grote Gracht 76s
All floors in this building are accessible for people with a physical disability (including wheelchair users), and there is an accessible toilet. The building can be entered via the bicycle shed between buildings Grote Gracht 76s and Grote Gracht 80-82. The door opens automatically with an authorised UM employee or student card.
Floor plans:
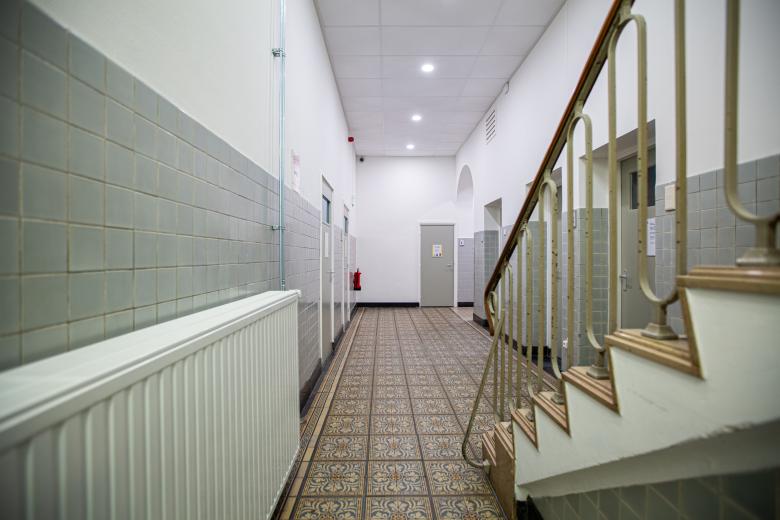
Grote Gracht 80-82
All parts of this building are accessible for people with a physical disability (including wheelchair users) via the main entrance. The ground floor has an accessible toilet. Grote Gracht 80-82 has a front and a rear building, both have an elevator, which means all floors can be reached.
Floor plans:
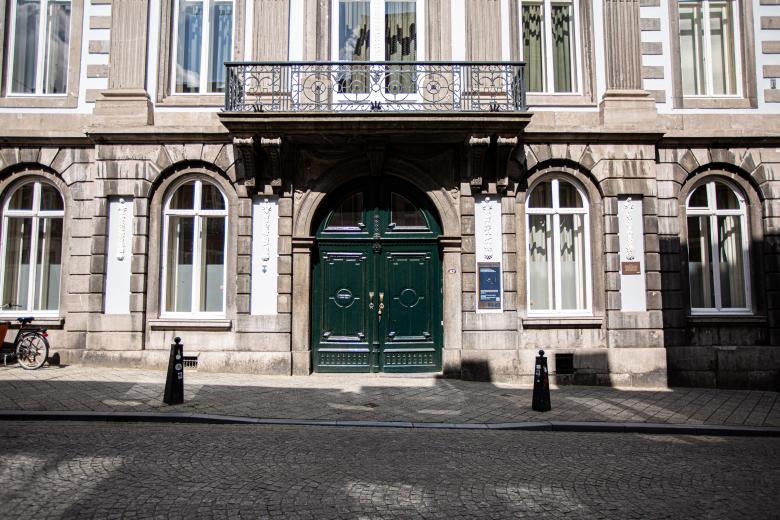
Grote Gracht 86
This building is not accessible to wheelchair users and has also limitations for people with a physical disability. The building can only be accessed by stairs and does not have an accessible toilet.
Floor plans:
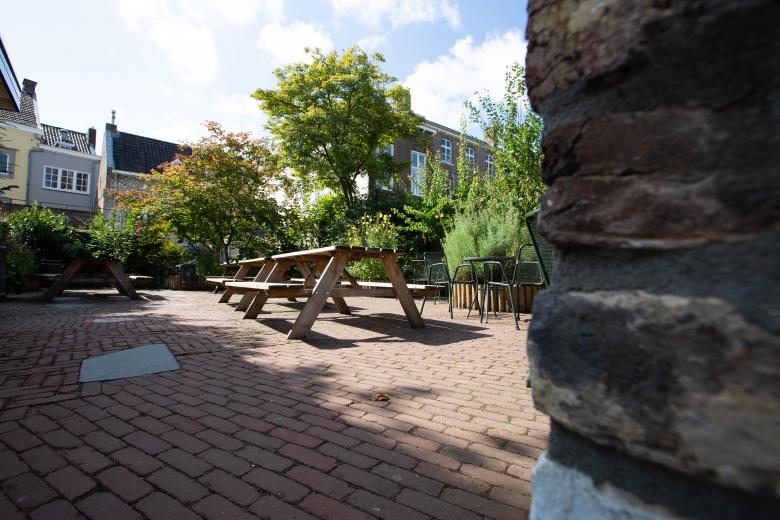
Grote Gracht 90-92
This building is easily accessible for people with a physical disability (including wheelchair users) and has an elevator, although some parts of the building can only be reached by stairs:
- C-wing (second floor)
- D-wing (part of the ground floor, first and second floor)
- E-wing
An accessible toilet is located on the ground floor.
Floor plans:
