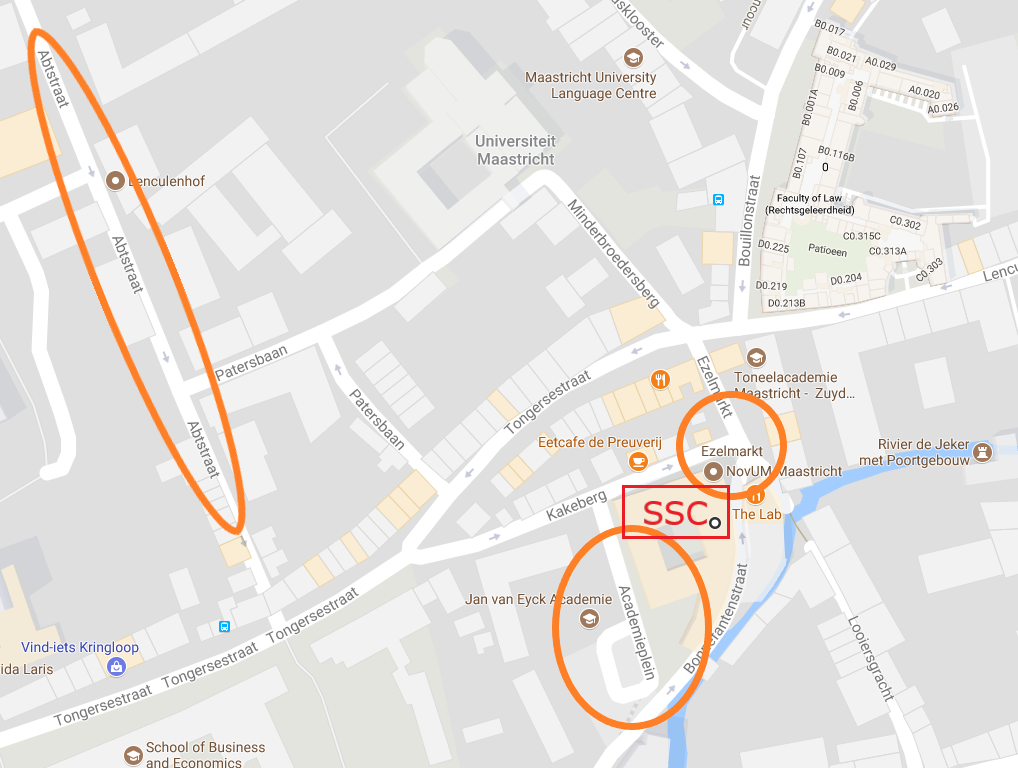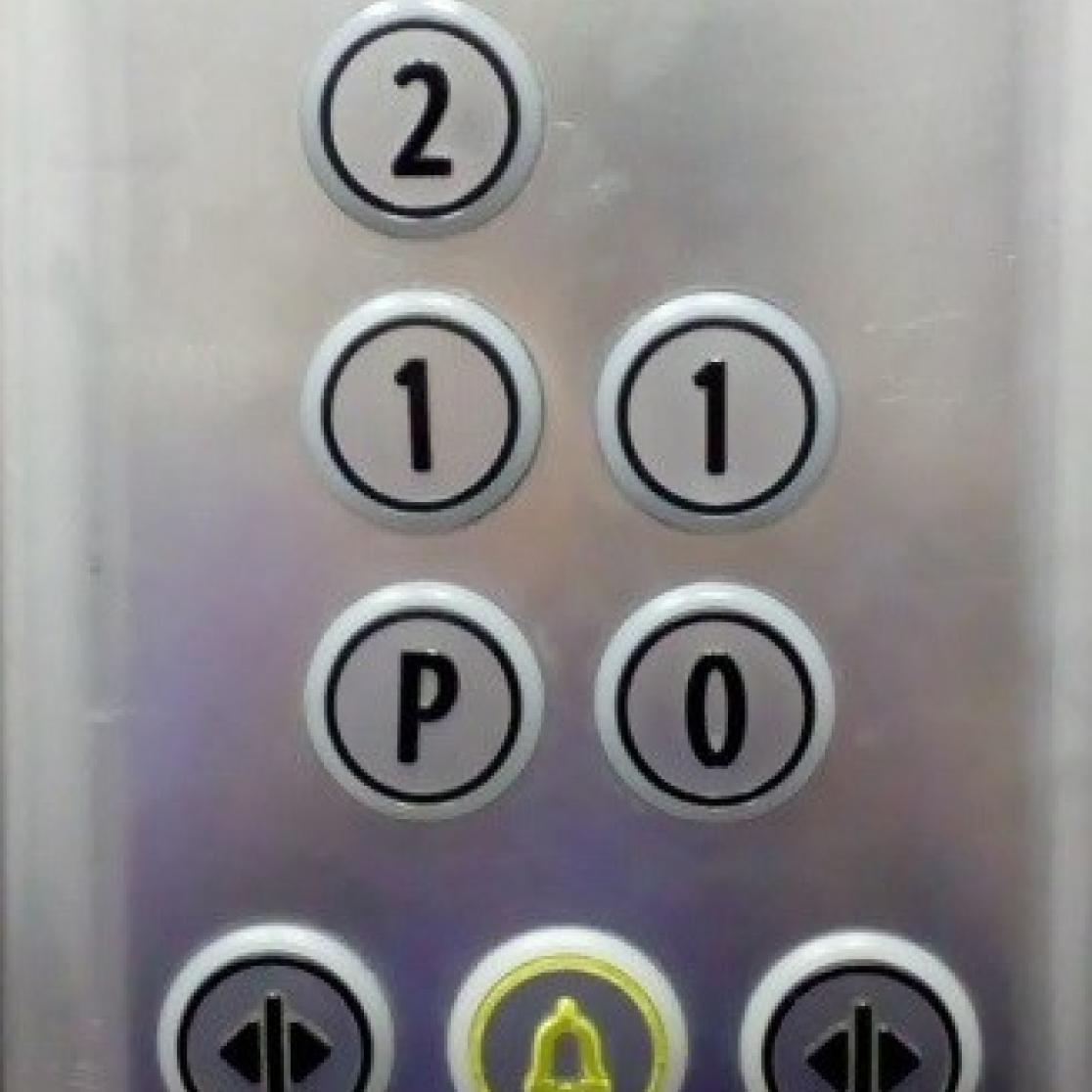Access to building SSC
The Student Services Centre (SSC), Bonnefantenstraat 2, is reasonably accessible for people with a physical disability. Below, you will find more information about:
- Accessible parking
- Public transport links to and from the university
- Accessibility for wheelchair users
- Accessible toilets
- What to do in the event of an evacuation
Parking spaces
Be aware that the Maastricht city centre consists largely of historical buildings and cobbled streets, which can be unpleasant for wheelchair users.
There are several accessible parking facilities close to the SSC:
- Ezelmarkt, near the main entrance to the SSC
- Academieplein, also useful if you wish to enter through the back entrance (please call the person you are visiting to open the door for you)
- Abtstraat, slightly further away, but still relatively close to the SSC.

Public transport links
The journey planner 9292.nl (also available in English) provides up-to-date information about public transport links. The university has a number of bus and rail links. Several transport companies offer extra facilities to enable passengers with a disability to access public transport, stations and stops. Please visit the website of the transport company for more information on accessibility:
Accessible entrance
The main entrance to the SSC is only accessible via steps, but there is a separate entrance for wheelchair users to the left of the main entrance. If you press the top button on the doorbell ('Information Desk'), an employee will come to the door to assist you. The lift to the various departments is situated just inside this entrance.
The SSC and the Bonnefanten Learning Spaces are open on weekdays from 8:30 to 17:00.
Lifts and stairs
The SSC has a lift which travels between the main, ground, first and second floors. Unfortunately, the lift does not reach the third floor, but a platform lift is available between the second and third floors. You need a key to activate this lift, which can be collected in room B1.01 (caretaker’s office, phone +31 43 3881210). The caretaker will accompany you and provide instructions on how to use the platform lift.
All stairwells inside the SSC building are equipped with at least one handrail.
Explanation of lift buttons:
P = main floor (disabled exit)
0 = ground floor (Visitors’ Centre, toilets)
1 (L) = Karl Dittrich room (with disabled entrance)
1 (R) = first floor
2 = second floor

Rooms with no wheelchair access
Although most rooms are accessible for wheelchair users, the following rooms can only be accessed via the stairs:
-
C-1.03 – C-1.09 (student organisations)
-
C0.11 – C0.15 (CES)
-
C2.01 – C2.05 (student organisations)
Please call the person you are visiting to help you find your way around the building. You can always meet at the Visitors’ Centre, which is easily accessible for everyone.
Toilets
Accessible toilets can be found in:
- room A0.09 on the ground floor, behind the Visitors’ Centre
- room B2.10 on the second floor, in the Learning Spaces.
Evacuation
In an emergency the lifts will not be in use. If you need help to evacuate via the stairs, assistance is available: our Emergency Response Officers will help you exit via the stairwell using the evacuation chair provided in the SSC building.
If the fire alarm is activated in an emergency:
- Make your way to the nearest fire exit stairwell
- Tell others you need help so they can alert those managing the evacuation
- If there is a telephone at your refuge area, use it to call 1333; otherwise dial +31 (0)43 3875566 on your mobile phone to inform Central Services of your location
- Stay in the stairwell refuge area until the evacuation team arrives
Click on one of the PDF's below to view complete maps of the Student Services Centre (SSC).
Map ground floor SSC
Map 1st floor SSC
Map 2nd floor SSC
Map 3rd floor SSC
Map basement SSC